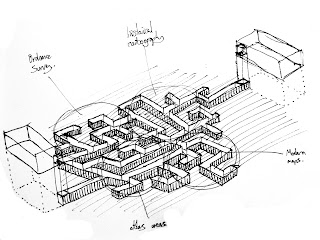Controlling visitors to the maps depository is extremely important. Maps worth several thousand pounds cannot just be handled by anyone - currently the system is that maps are collected by librarians for members of the public to look at in a designated reading room. Maps are then placed under a layer of acetate to protect them. To implement this in section I am proposing two separate staircases within the same stairwell. One stair takes visitors up to the gallery/exhibition/browsing area on the 1st to 4th floors, whilst the other takes a researcher/someone who requires a map down to the depository accompanied by a librarian.
This idea of control is an important concept. Whilst I am letting people into the map depository, I want people to experience the psychological feeling that they are under constant supervision, that everything they do is ultimately being controlled by a number of factors. After experiencing the disorientation of the labyrinth, the visitor is taken to a reading room where they will examine/trace/photocopy their selected map. Above them is a brick lightwell, 2800mm across, that lets natural light flood down into the reading room. The top of this lightwell is glazed - and this glass would be invisible from below. The visitor would see a small square of sky above them lined with brick. The experience would be like being inside a power plant's brick chimney looking up. The visitor would feel disconnected to the external environment, perhaps claustrophobic or a feeling that escape would be a challenge. This would also add to the protection of the map - the visitor would take more care over the map if they feel they are in an alien, uncontrollable environment.
The lightwell is a different from the light-catcher, although the proportions/materiality are similar. The sunlight is reflected around the cylinder and lights up the area below, whilst the voids either side provide natural ventilation and the eerie noises that will make visitors feel even more uneasy.
Previous Design
The design of the 'light-catcher' (integrated light-pipe + wind-catcher) has evolved so that the ventilation openings at the top follow the same vertical principles of the rest of the design. The narrow openings may also help suck in wind more efficiently - smaller openings equate to more wind pressure.
Current Design



















































